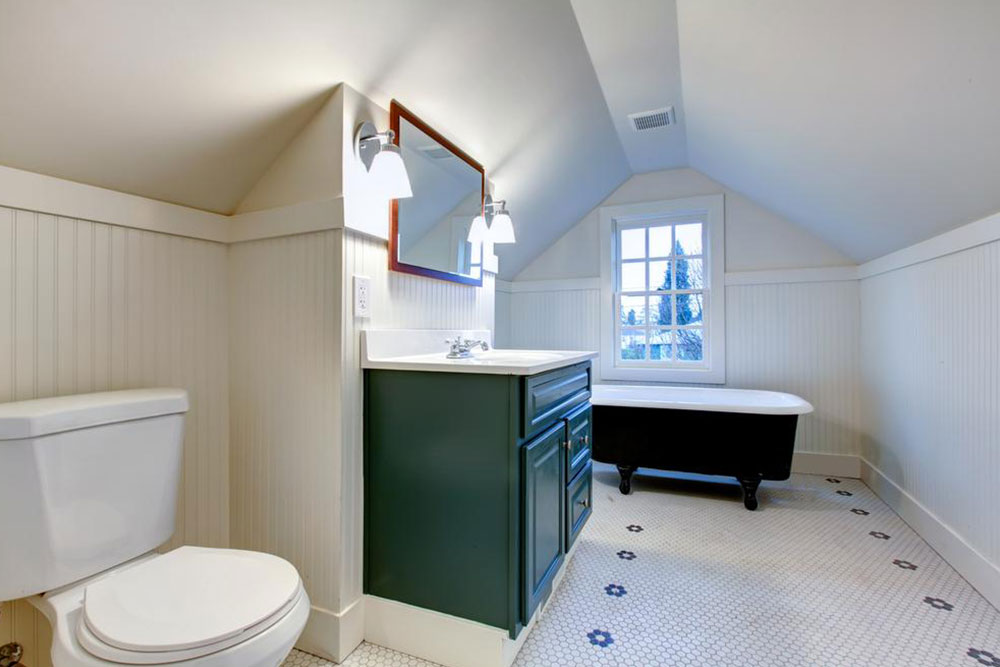How to design a small bathroom?
Using a small bathroom can be a tad uncomfortable. However, such tiny spaces can hold undiscovered design potential. From floor-length mirrors and creative lighting solutions to vintage pieces that double up as storage solutions, there are plenty of innovative ideas that can transform even the smallest of bathrooms into gorgeous yet practical spaces.

Use the space creatively
The sink can take a lot of space in a bathroom. If you have a small bathroom, you can install a slim sink onto a flat and narrow counter. This will clear the space for you to stand and get ready properly. The counter can also serve as a makeshift vanity. You can put things you need at the sink and set up a mirror in the space above. While in the design process, make sure that you stick to your small bathroom remodeling plan.Alternatively, you can also set up a corner sink with some storage space underneath. If your bathroom is really small, installing a wall-hung toilet can be a good idea. You can set up a wall-mouthed sink adjacent to it. Mirrored walls or medicine cabinet can make the bathroom appear to be more spacious. You can use a shower curtain or a slider door instead of a partition that you need to open in and out to create some extra space in your bathroom.
Look for smart storage options
Open shelves work out great in a small bathroom remodeling plan. You can install them anywhere where there is space for a rack for easy storage. You can add one big or several small shelves on the wall by your sink; a few you can accommodate above or adjacent to the toilet wall. You can install metal rods on the bathroom door or shower slider to hang the towels. You can have a cabinet under the sink and if space under there is really tight then utilize the open area with the help of baskets. You can use stackable boxes or racks under the sink to store cleaning supplies and assorted toiletries. When it comes to material, pick up green options like wire mesh, wicker, and cane.
Illuminate the space with lighting
You can use lighted mirrors or cabinets for effective task lighting and make the bathroom look stylish too. These lighting options are better to use for the sink instead of ceiling lights as light from the ceiling can cast shadows and not provide proper visibility. But elsewhere in the bathroom, ceiling lights can be a good idea to illuminate the entire space. The trick is to not use heavy decorative lights but a white light with a diffuser that you can mount on the ceiling. If you can carve out space for a window, it can really make a difference to your bathroom layout. Natural light can seep in during the day to brighten up the whole space. Wall hanging lamps are another options you can choose from. They hardly take space and come to be cheap also.











